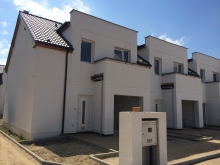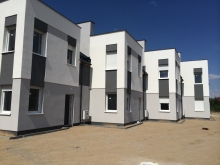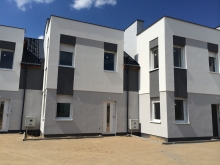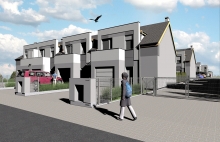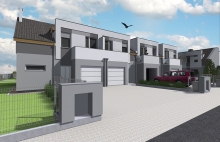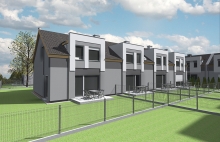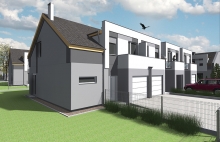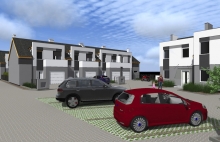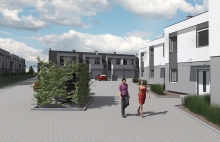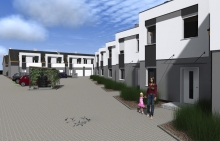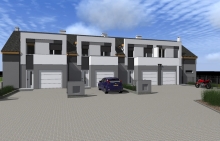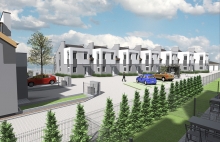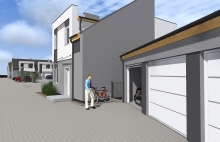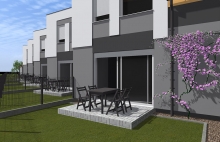The team of residential buildings Row in Plewiska
In Plewiska formed a complex of eight buildings, single-family residential Row. Each of the flats in size from 94.43 m2 to 109.48 m2 has its own atrium garden with terrace adjoining recreation center. On the ground floor of all dwellings are within a living room, kitchenette and bathroom, on the first floor there are three bedrooms and a bathroom. For each of the units also belong parking.
Standard equipment:
Dwelling is equipped inside:
- The electrical installation
- Installation of gas supply combi oven CO
- Combi oven with a set of radiators and underfloor heating area in the bathroom and the kitchen
- Installation of sewage disposed:
> Kitchen - sink, dishwasher
> Bathroom - bath or shower, washbasin, toilet bowl, washing machine
> Toilet - toilet bowl, sink
- Installation of water distributed as above.
- Internal TV antenna installation
- Door entry system
- Internal walls plastered cement-lime plaster third class, with a single painting in white emulsion paint
- Suspended ceilings with plasterboard, painted above
- Floors in layers under the floor ready for installation of flooring
- Plastic window frames with roller shutters in white (electric drive roller large window in the living room)
From the outside the dwelling is equipped with:
- Atrium garden with a terrace lined with cobbles
- Fence separating belong to the individual apartments, garden atriums
- Input platform and individual parking space paved with cobbles
- Thermally insulated sectional garage door with remote controlled electric
- Exterior doors of your company profile Decenic
Some common:
- Automatic gate
- Foot-path paved with cobbles
Email us!

